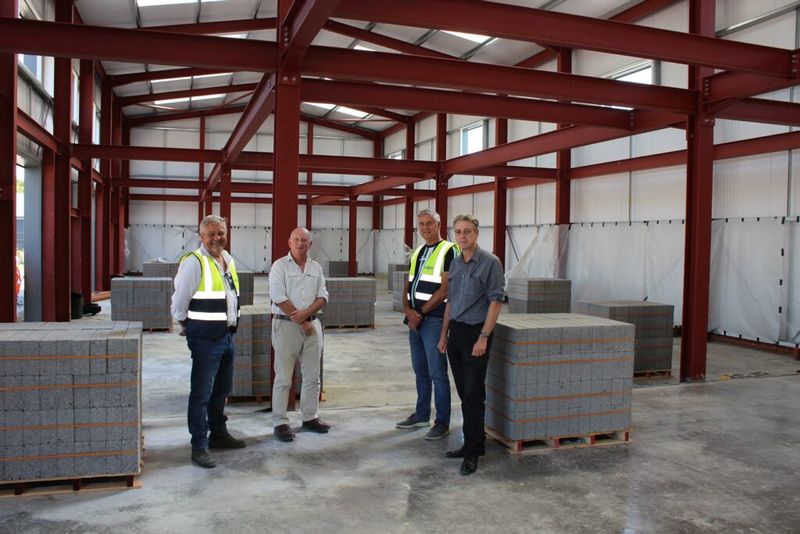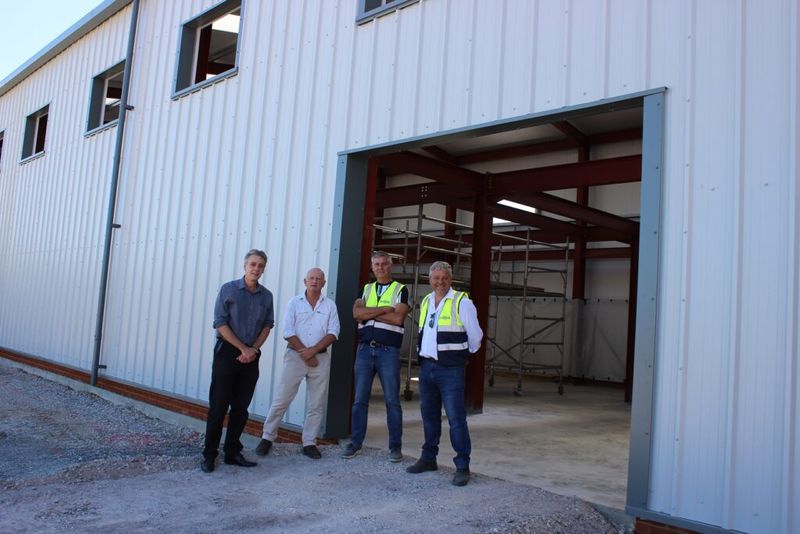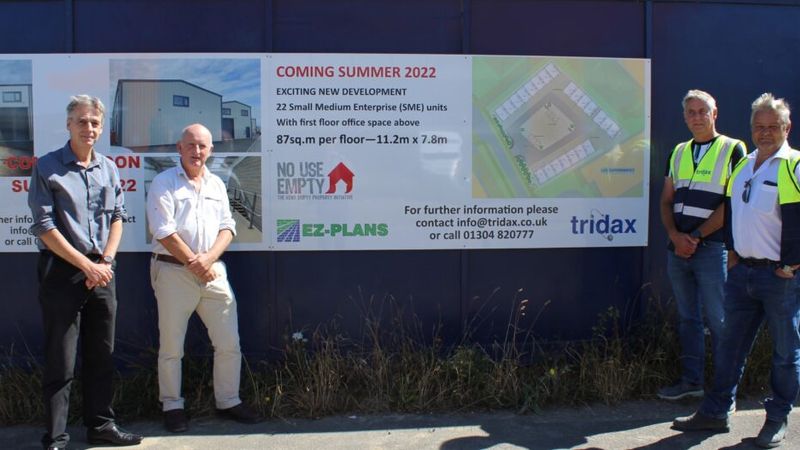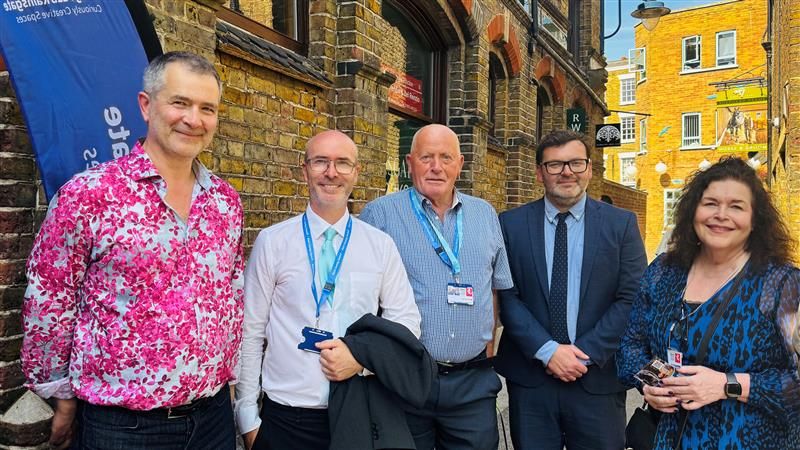The first phase of seven units began in April and is on schedule for completion and hand-over in October. The units have already been reserved by local businesses including a printing firm, a glazing firm and freight forwarding companies relocating to the area.

Tridax directors Steve Carr and Paul Lavender with KCC Cabinet Member Derek Murphy and No Use Empty manager Steve Grimshaw inside one of the units
Phase two of the programme is due to commence in September with completion expected to be in December. A Belgian customs clearance, forwarding and logistics company has reserved the units. With offices in Morocco, Turkey, Spain, Romania, Bulgaria and Ireland they wanted to have a presence close to the port of Dover.
Phase three is due to commence January with completion anticipated next July, and completion of the development is anticipated to be in December 2023.
The site in Honeywood Parkway was acquired by Tridax in August 2021. The total project costs are estimated at £2.7 to 3 million, towards which No Use Empty granted a £1 million loan towards construction costs. The loan plus interest will be repaid from the sale of units on later phases of the scheme, and those funds will then be “recycled” and made available for other NUE projects.

Image of the site in Honeywood Parkway.
Tridax director Steve Carr said: "We have previously worked with the No Use Empty team at KCC on several residential projects and have built a positive working relationship. Our latest project would not have been possible without the loan facility and continued support we have received."
"The commercial units at Honeywood Parkway will make a significant contribution to the overall regeneration of the district with many positive outcomes. Interest has been so good that there is already a list of prospective purchasers that outnumber the units available, so we are delighted with its success."
Steve Grimshaw, KCC’s programme manager for NUE, said: "This is the first time we have undertaken a project such as this and is a flagship project for us. Demand for these types of units is high and it is encouraging that not only local firms are looking at these but there is also interest from across the Channel, due to the closeness to the port of Dover."

“Our No Use Empty team is always looking for new opportunities to use the funds available in the most productive way. Its successes mean there is a greater chance of attracting further investment, whether from KCC or other government agencies.”
KCC’s Cabinet Member for Economic Development, Derek Murphy (who is also a Cabinet Member on Dover District Council) said:
"Our No Use Empty team is always looking for new opportunities to use the funds available in the most productive way. Its successes mean there is a greater chance of attracting further investment, whether from KCC or other government agencies."
"Honeywood Parkway is a fantastic example and a project that could be replicated in other parts of the county. These units will make a positive contribution to the economic recovery of the town."
Details of the commercial units are as follows:
The floor area for each unit is 11.2 metres by 7.75 metres. Floor to ceiling at ground floor will be about 3 metres and at first floor level 2.7metres.
Each block of seven units has an overall external length of 56.58m long x external depth of 12.0m.
All units are the same dimensions, although a couple are being constructed as ‘multiple unit bespoke’ finished. They are being constructed to ‘shell’ arrangement which will be a watertight/sealed unit; insulated panels to walls and ceilings; ready to use building with windows/doors, lockable with power supplied, and a fully installed first floor (not a mezzanine floor) with unenclosed staircase to the upper floor. Each unit will have a toilet/kitchenette facility provided at ground floor level.
ENDS.




